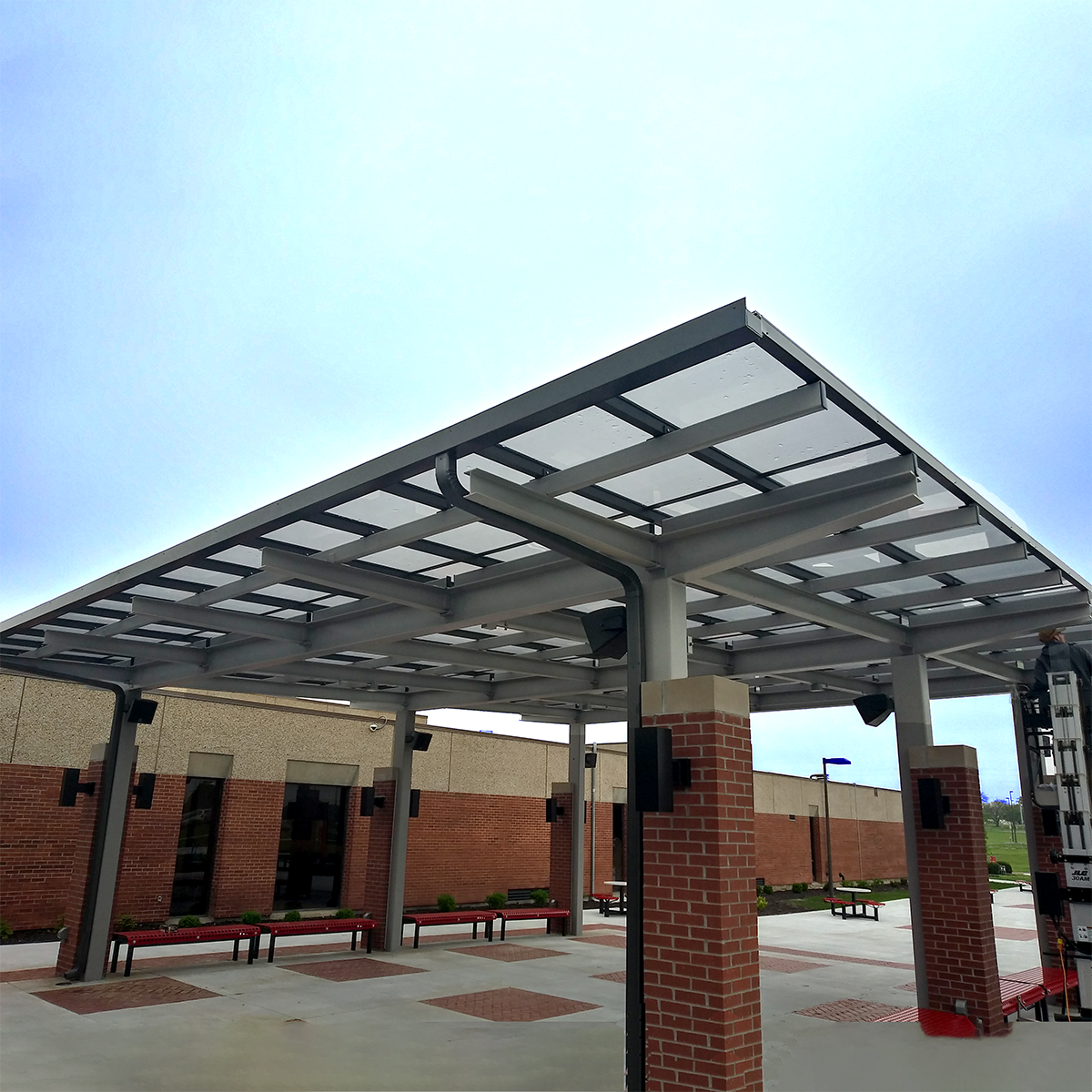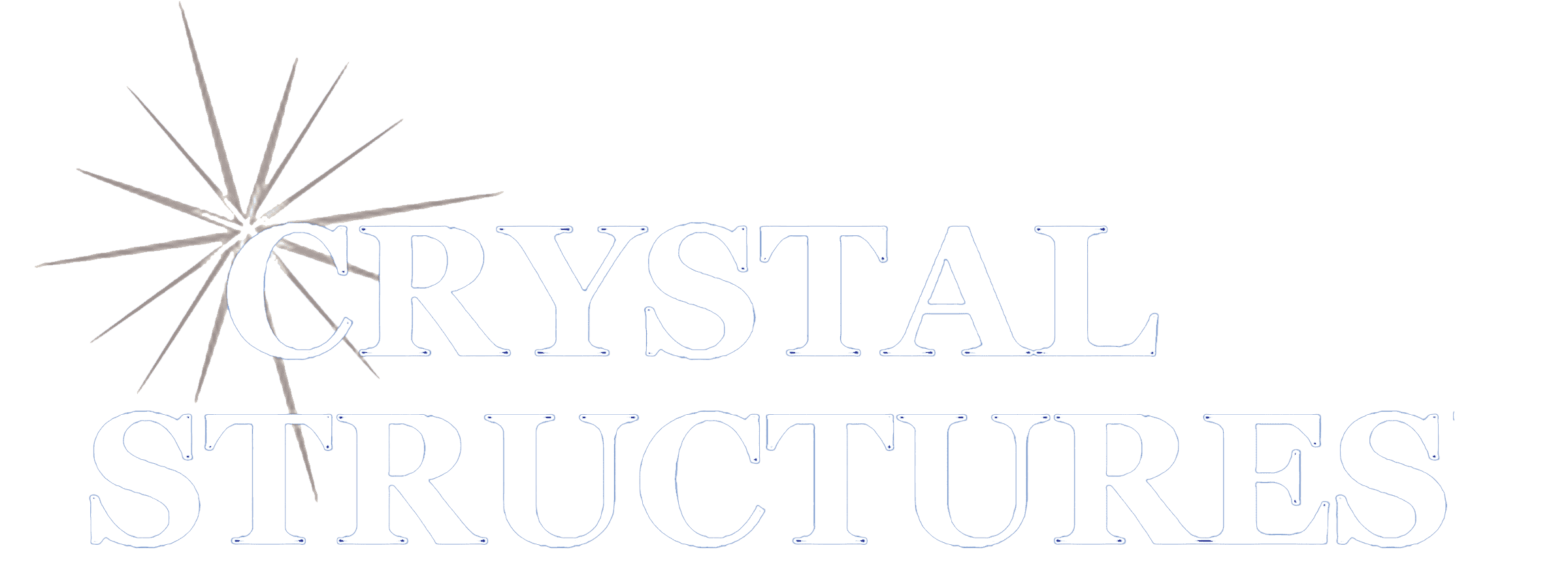Monolithic polycarbonate
Building canopies with one of our structural framing systems and monolithic polycarbonate.
Our polycarbonate canopies offer an attractive and strong cover to your building entrance.

Features and benefits of our monolithic polycarbonate system
- Polycarbonate is clear, and appears to be glass
- 200 times stronger than regular glass
- Sheets are available in many colors, some specialty colors will require additional lead time.
- Sheet width is 48″ or 60″ and can be cut to fit custom bay widths
- Sheet lengths are 10′
- The product features a 10-year manufacturers warranty
- Structured framing system (225, 300, 575, 750, 850) white or bronze paint or clear or dark anodized.
- The system includes matching aluminum edge trim for a finished look.
Optional upgrades
- Custom color frames for larger orders
Call 1-800-222-1598 for design assistance or complete the form on the right.
CSI Code: 10 73 16
DESIGN CRITERIA
- Framing members run perpendicular to the primary members of your base sub-structure.
- Bay widths are usually held to 24″ or 30″ to maximize material utilization.
- Minimum pitch of 1/12. We recommend a pitch of 2/12 or greater to reduce cleaning.
Estimated spans (25lb live load and 90mph winds)
- 6′ for our 225 system
- 10′ for our 300 system
- 16′ for our 575 system
- 22′ for our 750 system
- 28′ for our 850 system
DETAILS
- 225 w/monolithic polycarbonate
- 300 w/monolithic polycarbonate
- 575 w/monolithic polycarbonate
- 750 w/monolithic polycarbonate
- 850 w/monolithic polycarbonate
Specs for canopy*: PDF Version || Editable Word Version
Contact Us for Design Assistance
Note: Specs provided represent our standards for the CSI section 086300 for Metal Framed Skylights; all specs are editable and can be modified per project and or for custom modifications. Specs and details are subject to change without notice, contact us if you have any questions.
